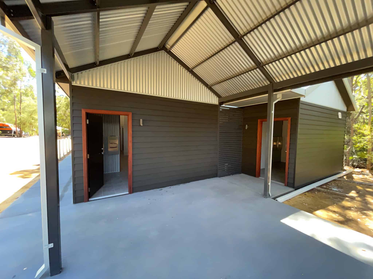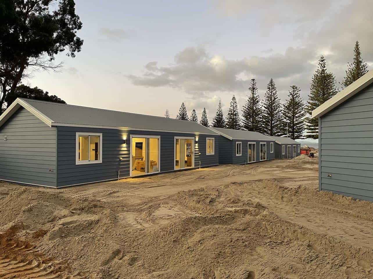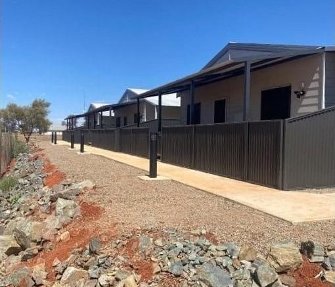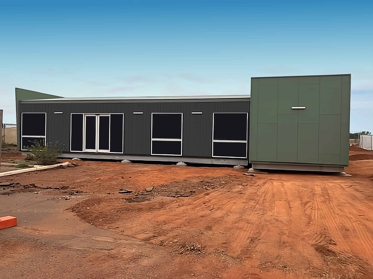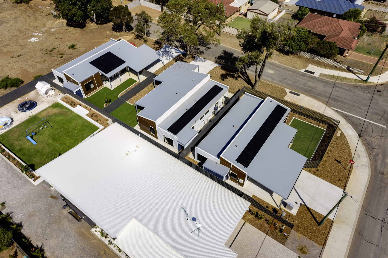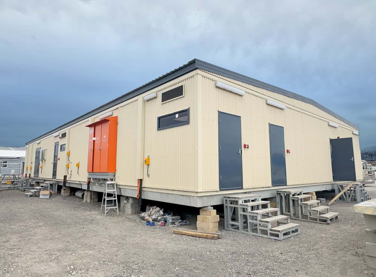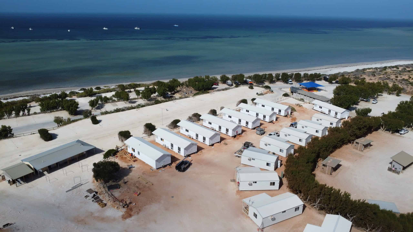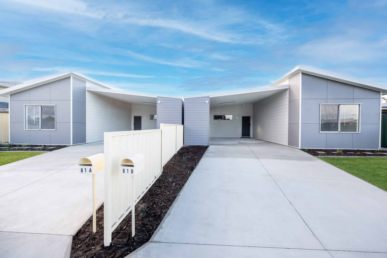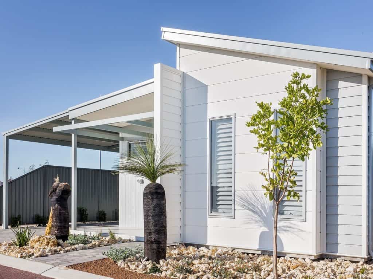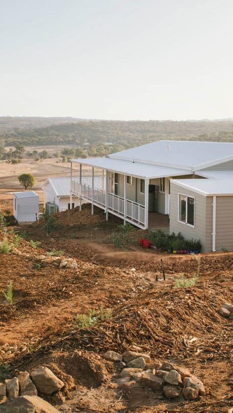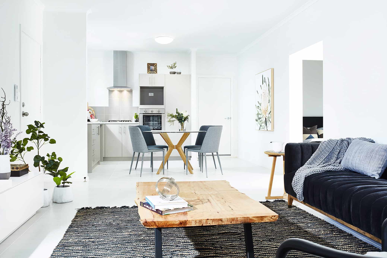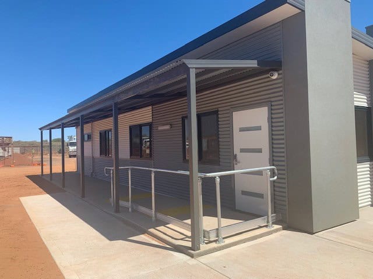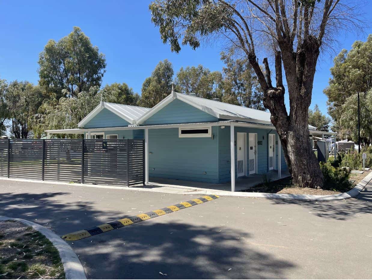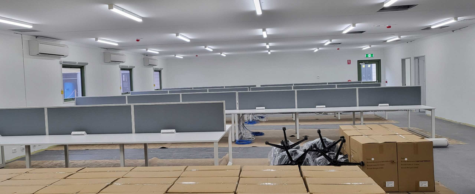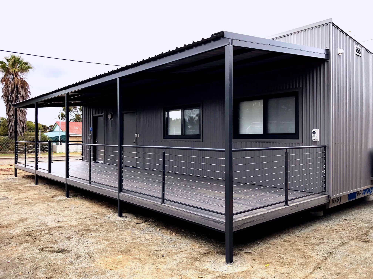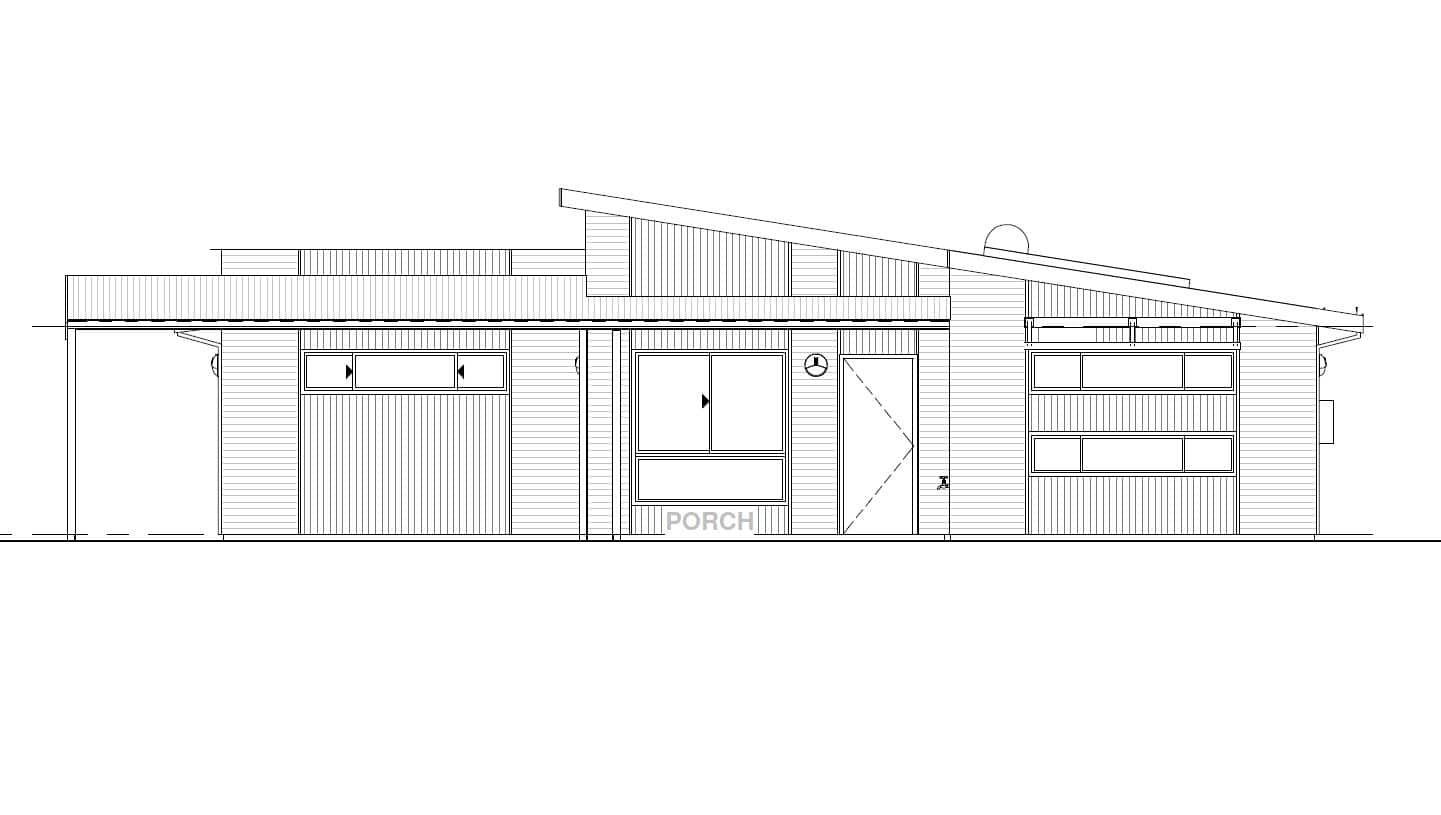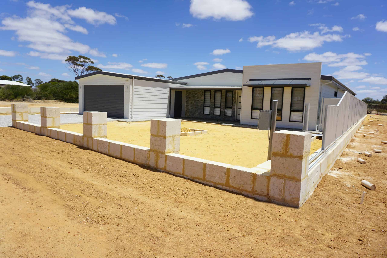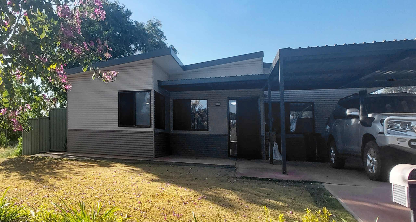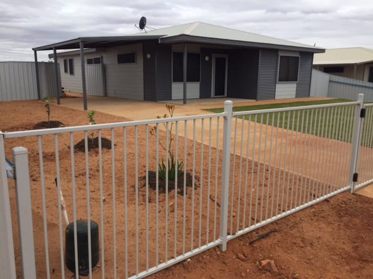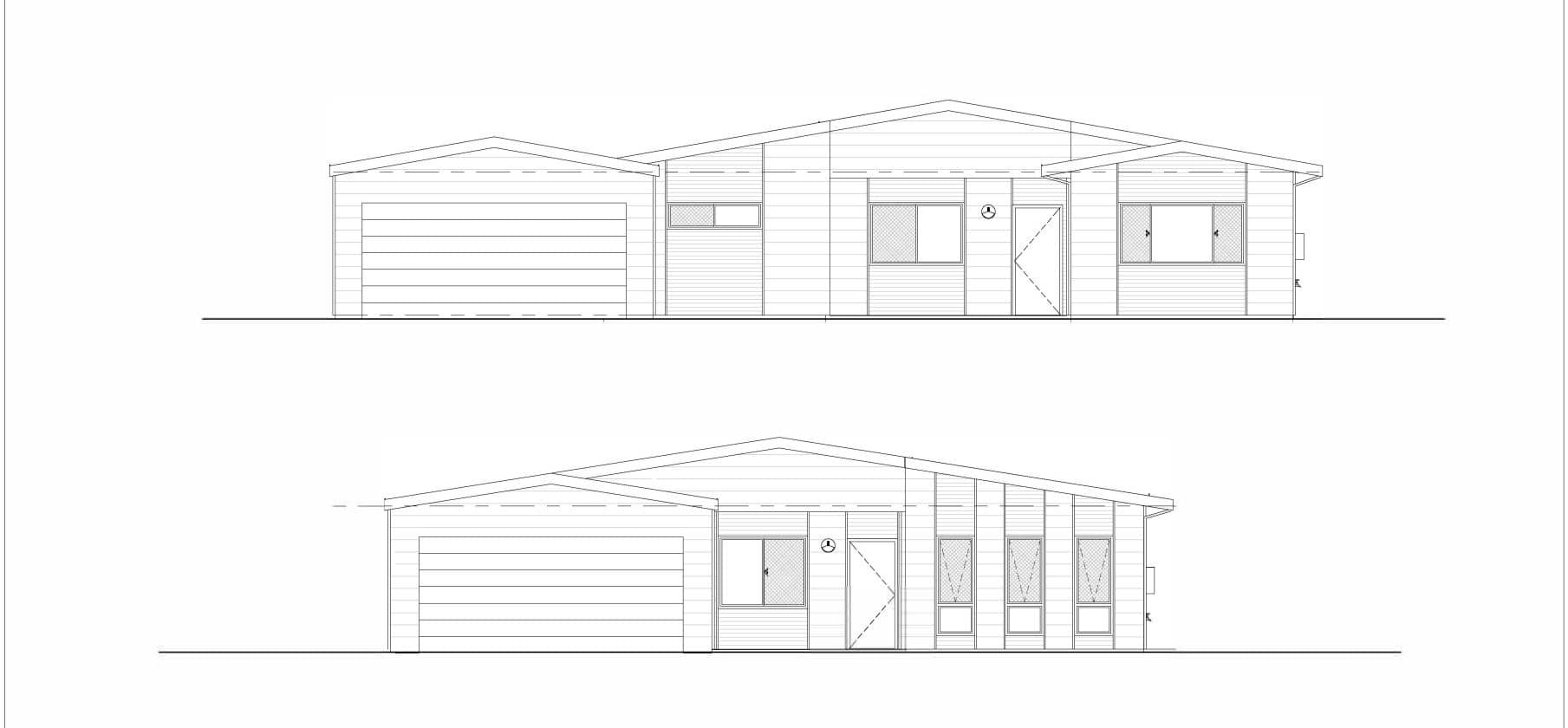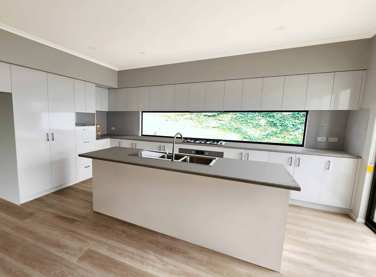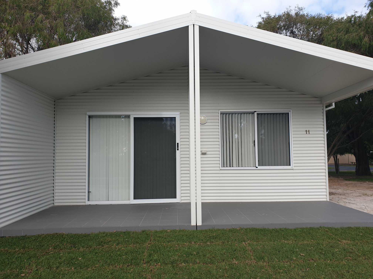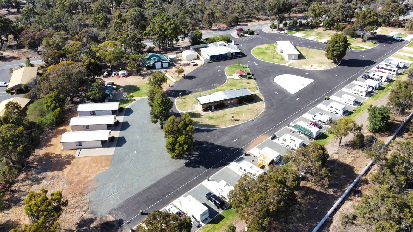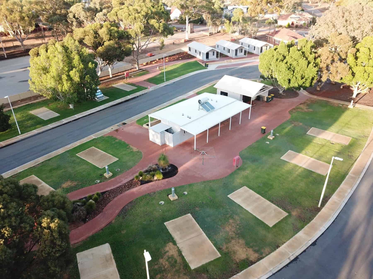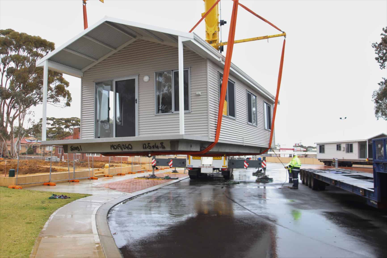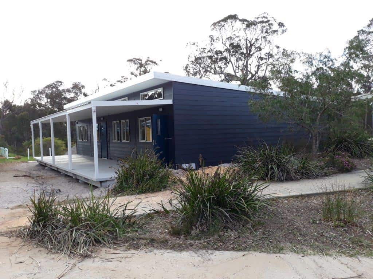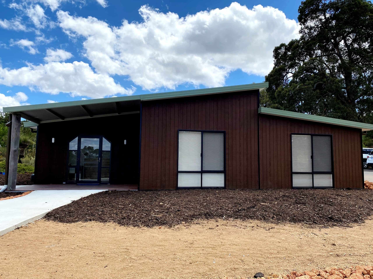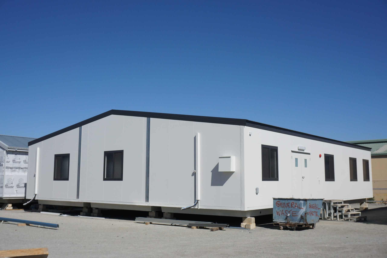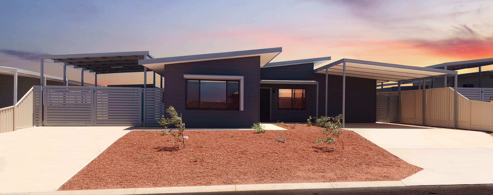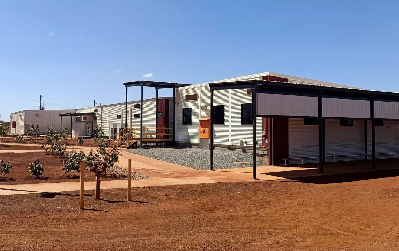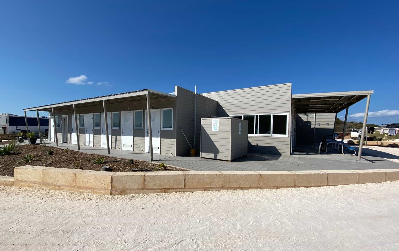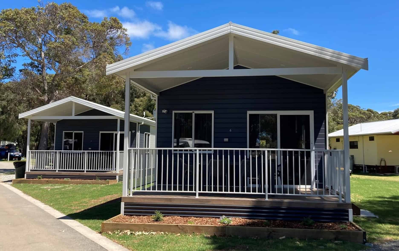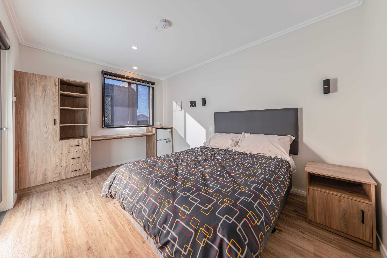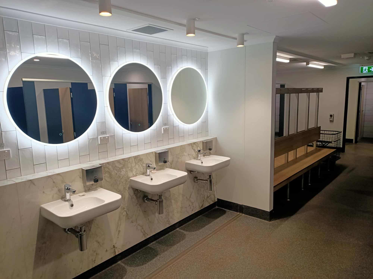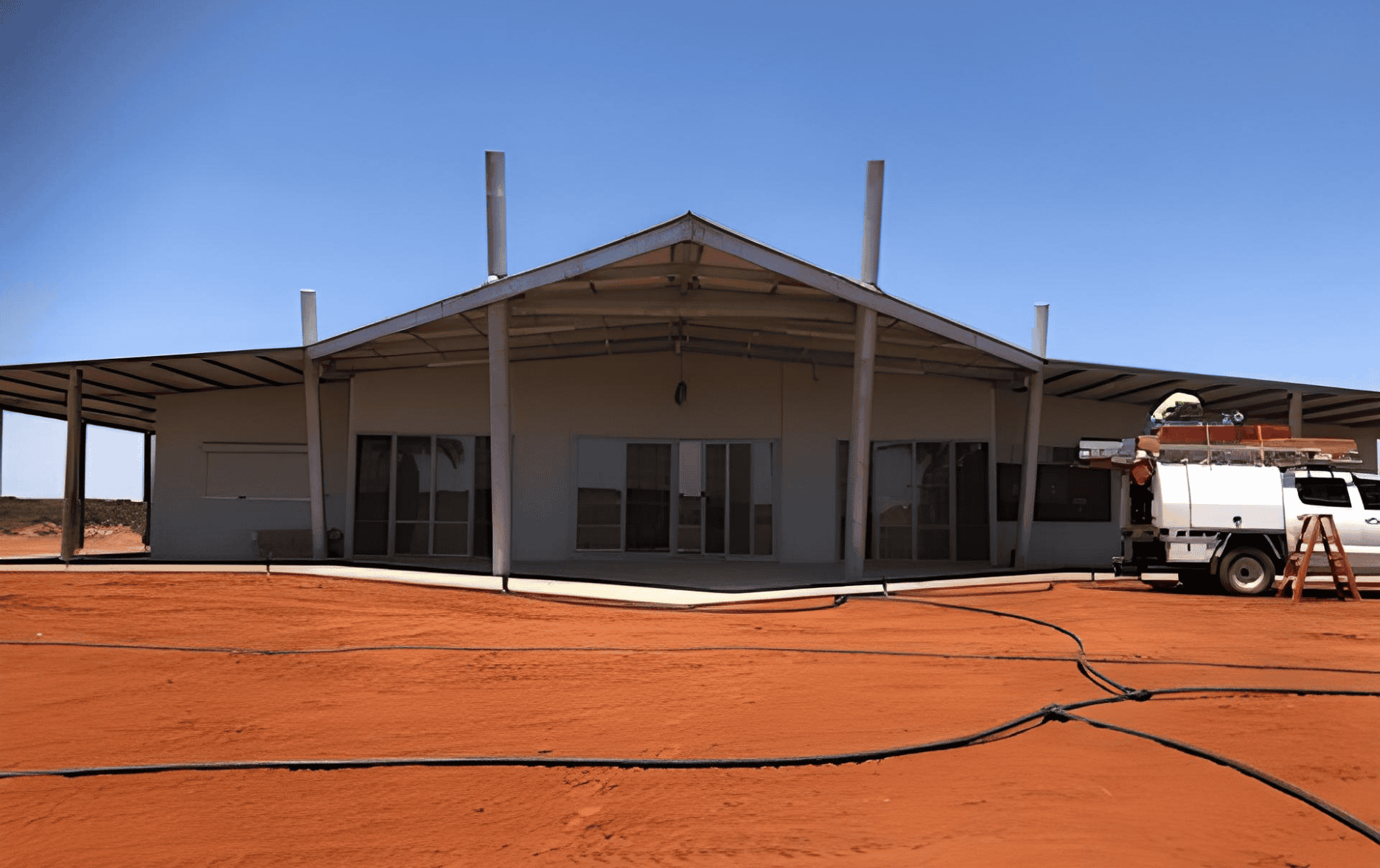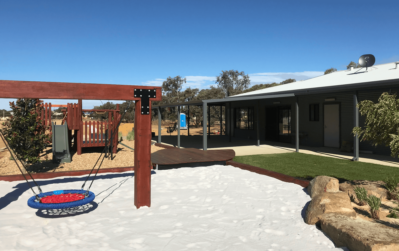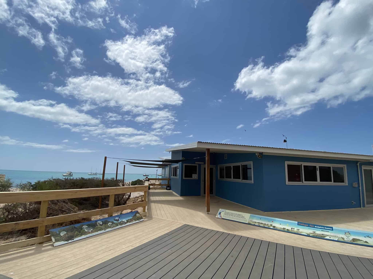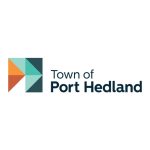
Modular WA offers high-quality, rapidly constructed, custom commercial solutions that work for any sector. We build to specific requirements, build to seamlessly integrate, and most importantly, we build it to last.
COMMERCIAL
Corporate Offices
Kitchen and Ablution Facilities
Sports and Recreation Buildings
Multi-Purpose Facilities
MINING
Accommodation Villages and SPQs
Wet, Dry and Crib Rooms
Ablution Facilities
Site and Multi Purpose Buildings
ACCOMMODATION
Lifestyle Villages & Estates
Tourist and Caravan Park Units
Short Stay & Workers Accommodation
Affordable Housing Developments
EDUCATION
Primary/Secondary School Developments
Transportable Classrooms
Early Childhood Learning Centres
Day Care Facilities
| Client | Margaret River Independent School |
| Project | 2 x Modular Classrooms |
| Location | Margaret River, WA |
| Contract Period | July 2018 – September 2018 |
Overview:
Margaret River Independent School awarded Modular WA the tender for the construction and installation of two modular classrooms to accommodate the school’s growing student population.
Scope of Works:
Construct and install two modular classrooms for the Margaret River Independent school.
Includes transport of modules, onsite traffic management, cranage and site installation.
Features:
The classrooms were fully fitted out including features such as ceiling mounted projectors and white boards, with the external colour scheme matched to the existing school buildings to ensure seamless, harmonious integration.
Solutions:
This particular project was far more challenging than the typical modular install, with restricted access to the area and a particularly short site-access availability window of 1 week. Due to the position of the site, the buildings had to be reversed off Bussel Highway during the peak school holiday period and required a full traffic management plan. The trees surrounding the area and tight install space called for precise maneuvering of both the crane and building modules. Due to the limited timeframe the entire install and complexing process had to run extremely smoothly in order for us to achieve the client’s strict handover deadline.
| Client | Shire of Mukinbudin |
| Project | Early Learning Childcare Centre |
| Location | Mukinbudin, WA |
| Contract Period | September 2019 – May 2020 |
Overview:
In July 2019, the Shire of Mukinbudin called tenders for the construction of a new childhood early learning centre to service the growing demand for childcare services in the area. This contract was awarded to Modular WA in September 2019.
Scope of Works:
Design, construct and install a new four-module childhood early learning centre including transport, external structures, onsite join-up and complexing, playground installation and landscaping.
Features:
The early learning centre was fitted out with an expansive play area with impact-resistant internal wall linings, a kitchen, cot rooms, office, nappy change area, universally accessible junior AS1428.1 compliant bathrooms, laundry and foyer along with a wraparound external verandah and nature playground.
Solutions:
Modular WA was able to satisfy the client’s design and operational requirements for a highly functional and attractive early learning centre within a tight budget framework. All main rooms in the building were designed with internal windows and half-height doors to ensure maximum visibility and to assist with supervision of activities. The internal finishes provided hardwearing surfaces to reduce maintenance and cleaning costs. Bright child-friendly colours were used in order to promote a positive and nurturing environment. Wraparound verandahs in combination with a nature playground provide ample space for outdoor learning activities. Modular WA was successful in providing a highly functional and attractive building that will service the area’s demand for childcare for years to come.
