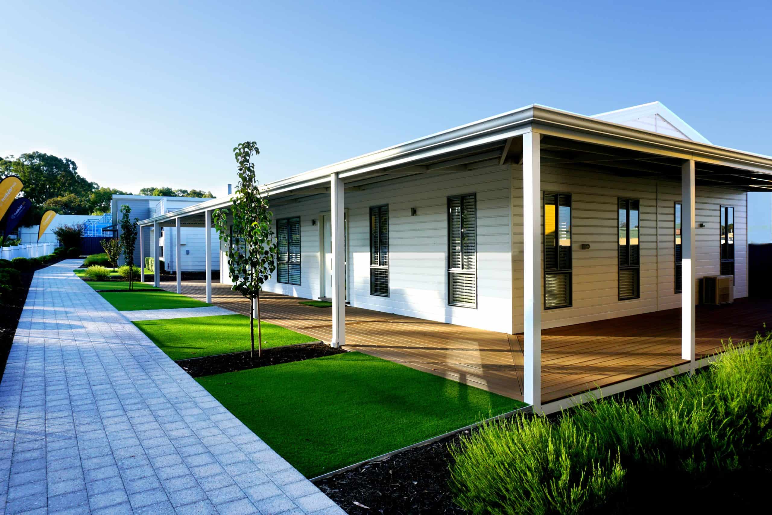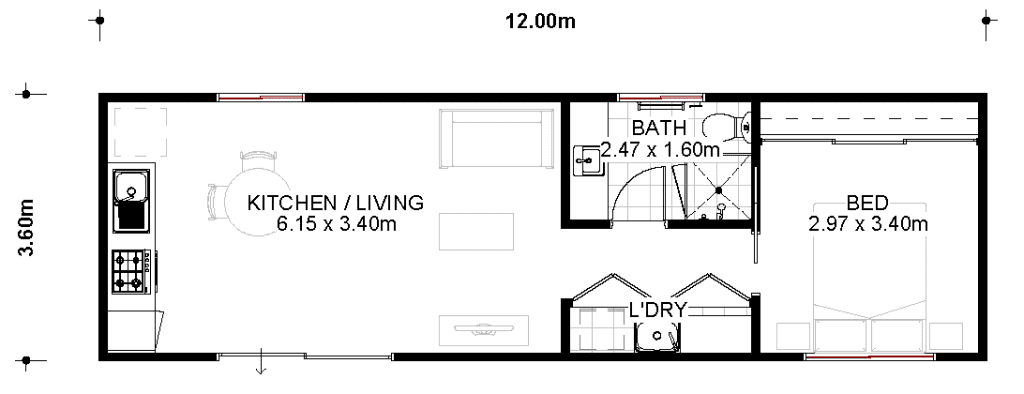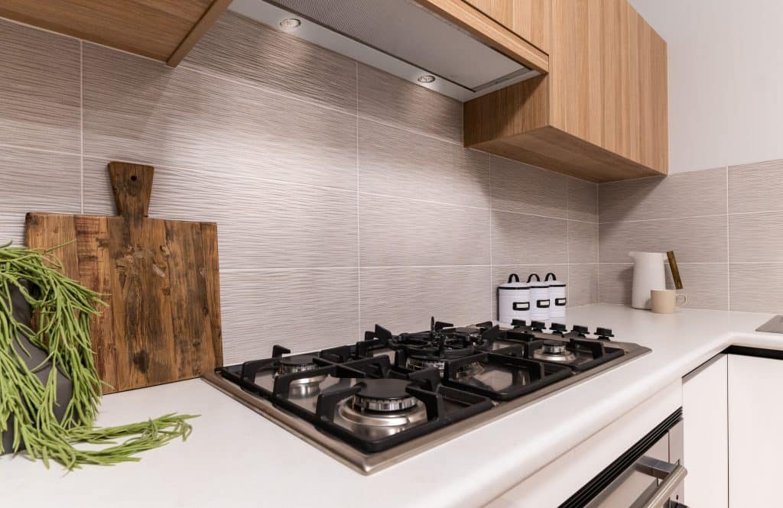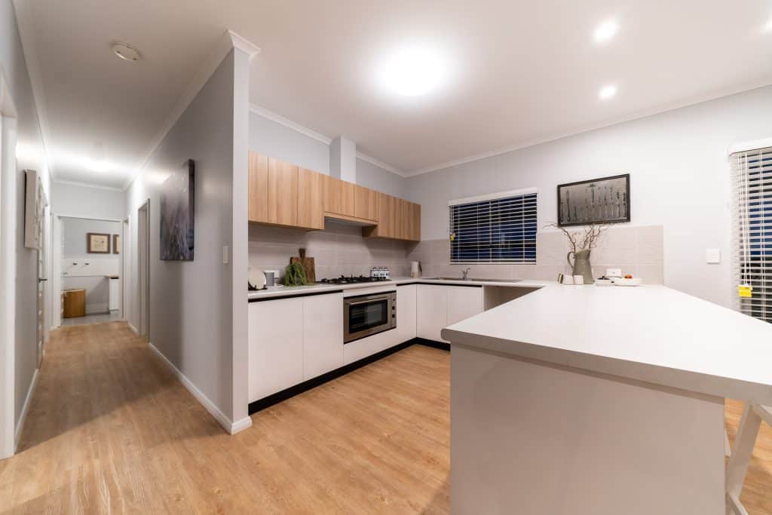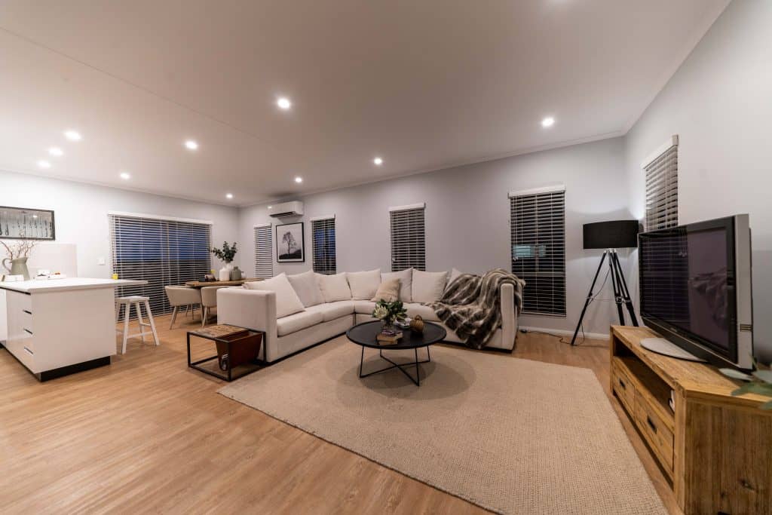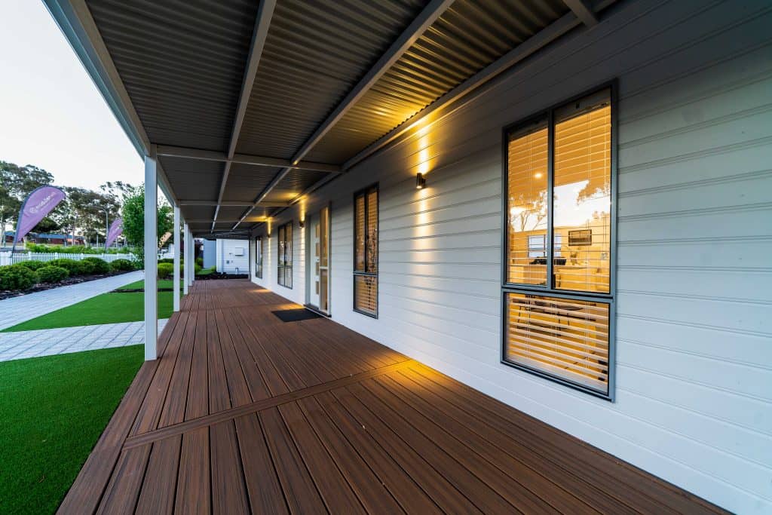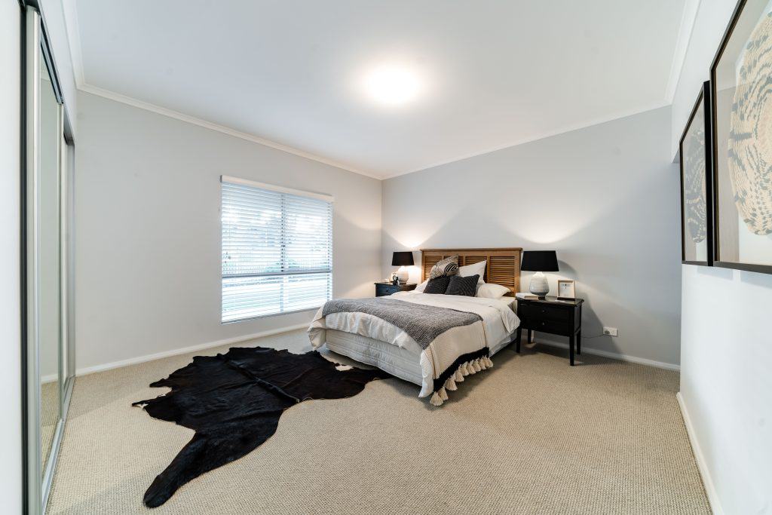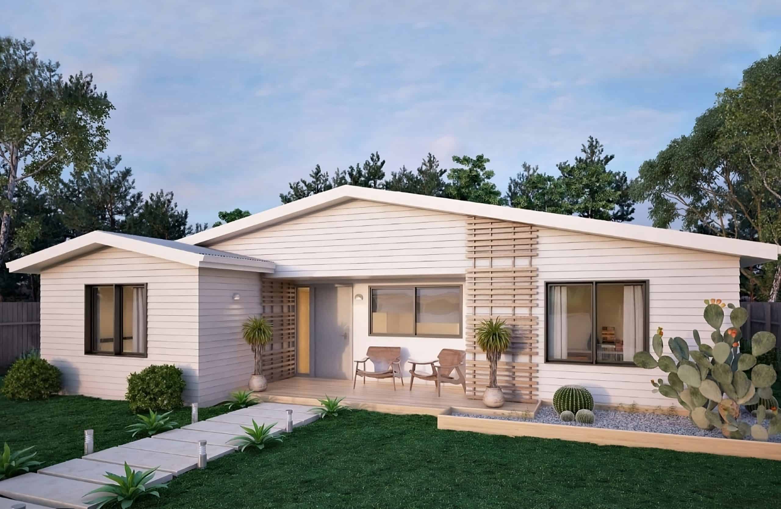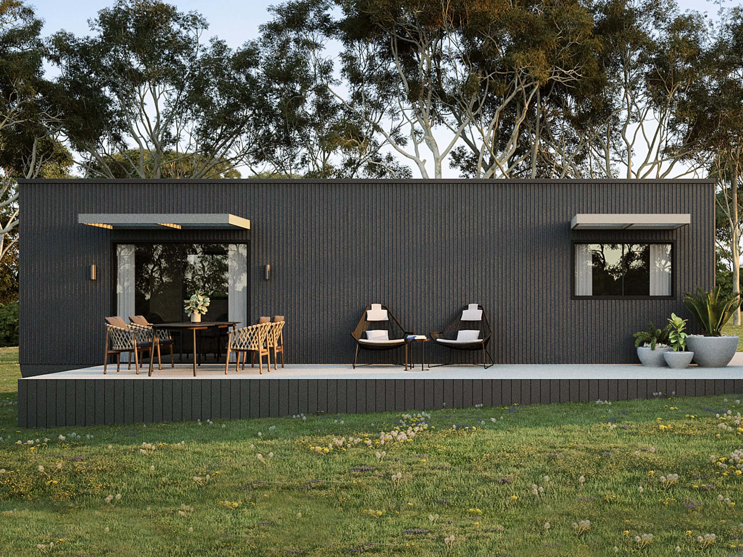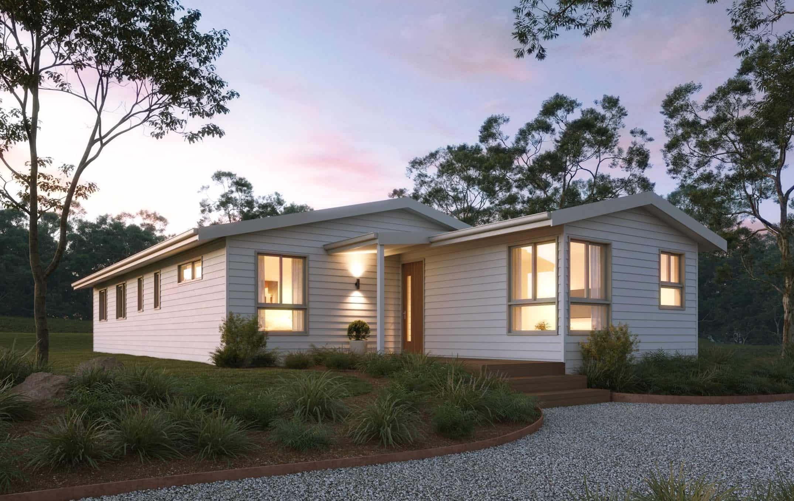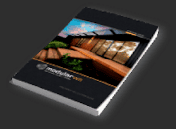Our most compact design, the Display Home Template makes efficient use of space – perfect for ancillary accommodation or a place for weekend escapes.
ROOMS
1 x bed, 1 x bath, european laundry, open living space with kitchen.
AREA
43
OVERALL DIMENSIONS
12.0 x 3.6
No appointment required to view:
31 Challenge Blvd, Wangara WA 6065 – View Open Hours
- Site inspection and assessment
- 10-year structural warranty
- *Geotechnical, Energy Efficiency, Contour & Feature Surveys
- *BAL Bushfire Report
- Building Permit application and fees included
- Home Owner’s indemnity insurance policy
- Delivery within 200km of MWA premises
- Engineered concrete floor base and 90mm steel frames
- Standard wall and roof insulation
- Includes fully painted exterior and interiors
- Selection of standard claddings
- Selection of standard fixtures and fittings
- Stainless Steel Westinghouse Appliances
- Built-in robes included
- Tiling to all wet areas
- Locally made custom kitchen cabinetry & laminate benchtops
For a full summary of all Standard Inclusions – contact us today.
*If required and included as per your Preliminary Agreement, based on individual client and project-specific requirements. Please refer to your quotation for further information
The following items are not included in our Standard Specification.
- Engineered stone benchtops and additional cabinetry
- Ceiling height raised to 2.7 metres
- Frameless mirrors & shower screens
- Verandahs and decking
- Premium-tier external cladding
- 3.5mm vinyl plank flooring
- Luxury electrical & tapware package
- Reverse cycle split-system air conditioning
*All other upgrades outlined in Display Costings – available upon request.

