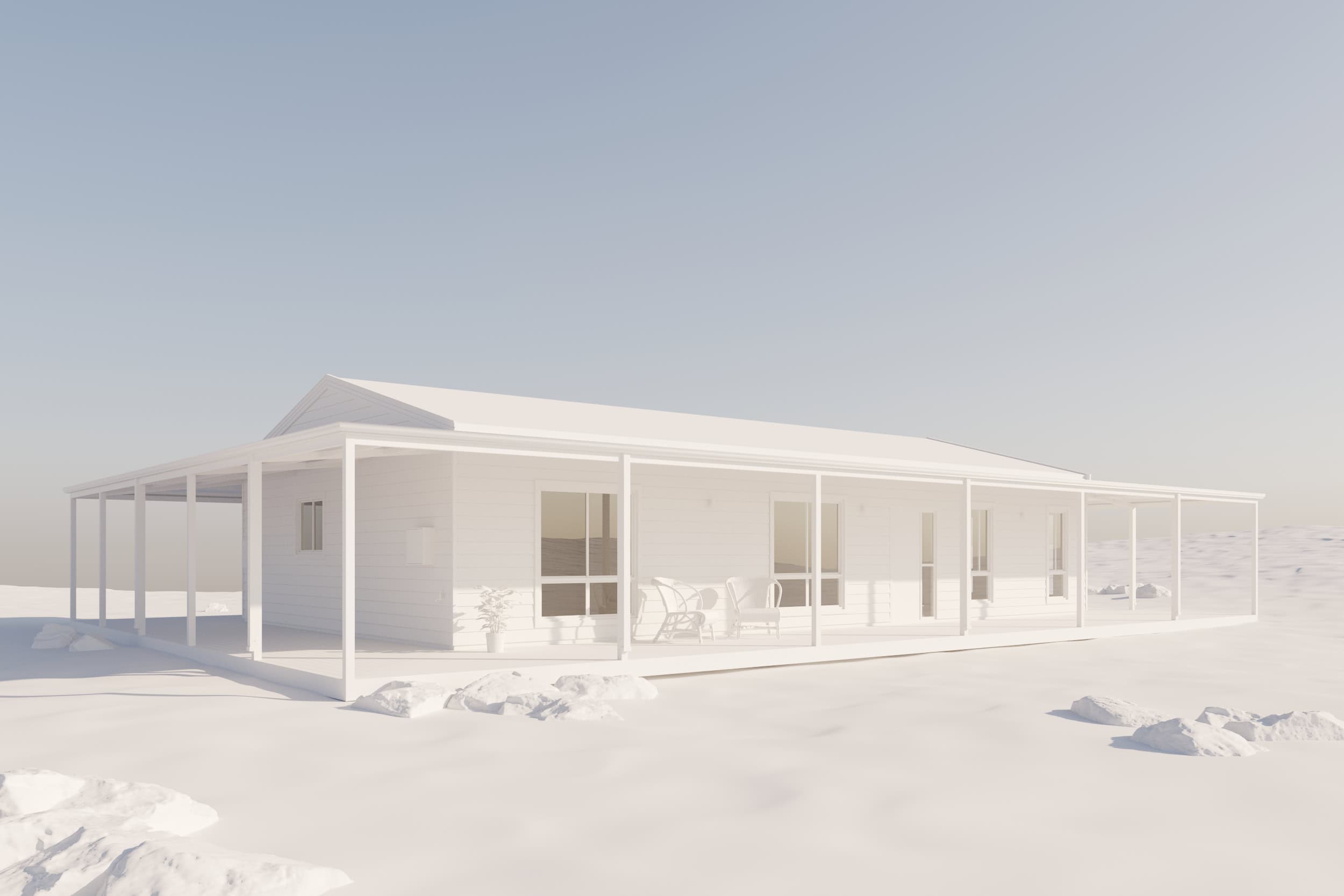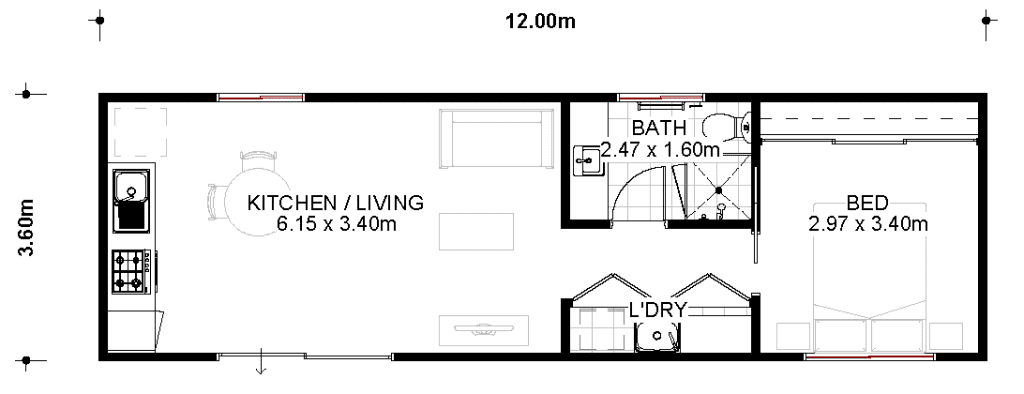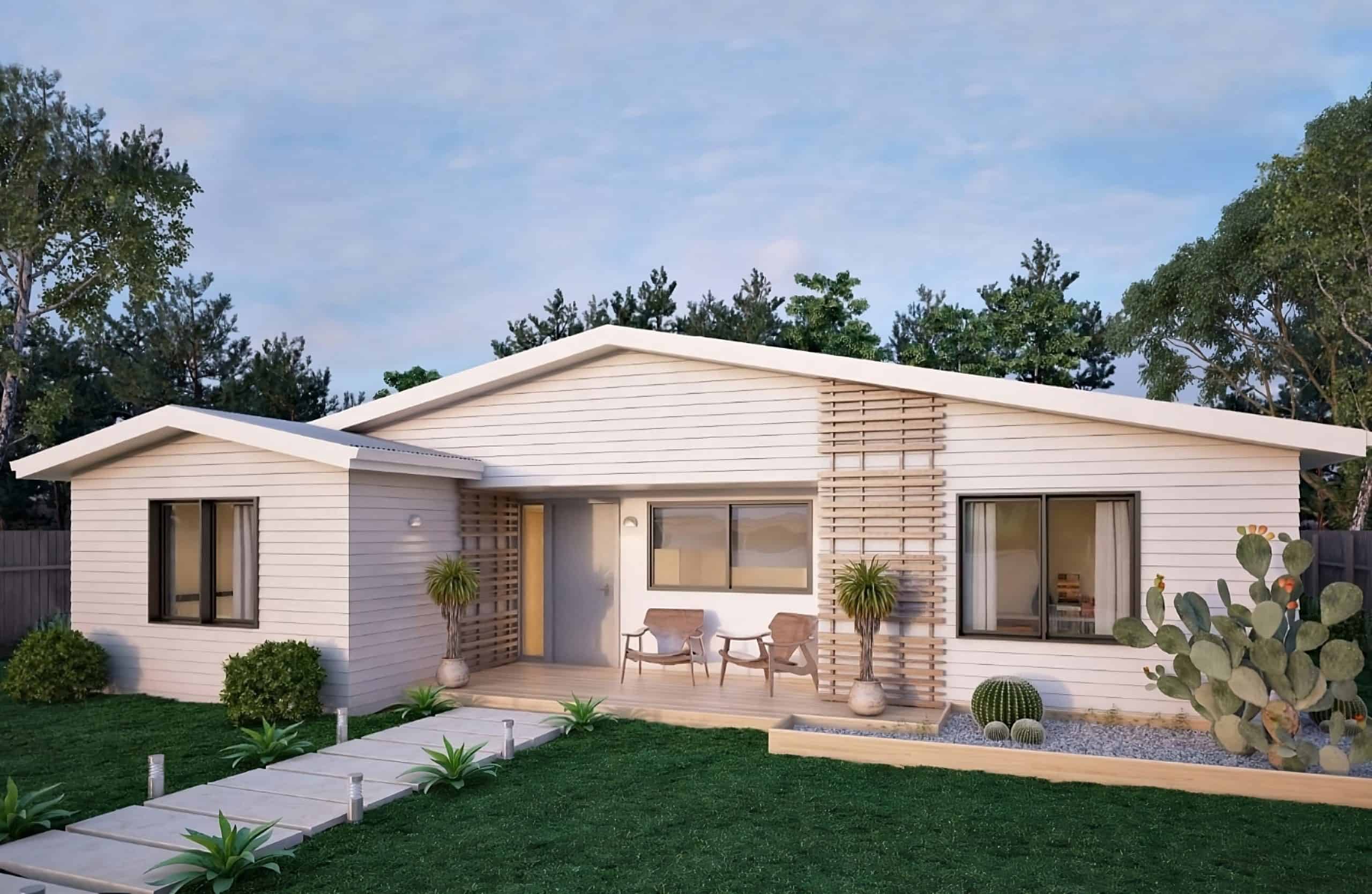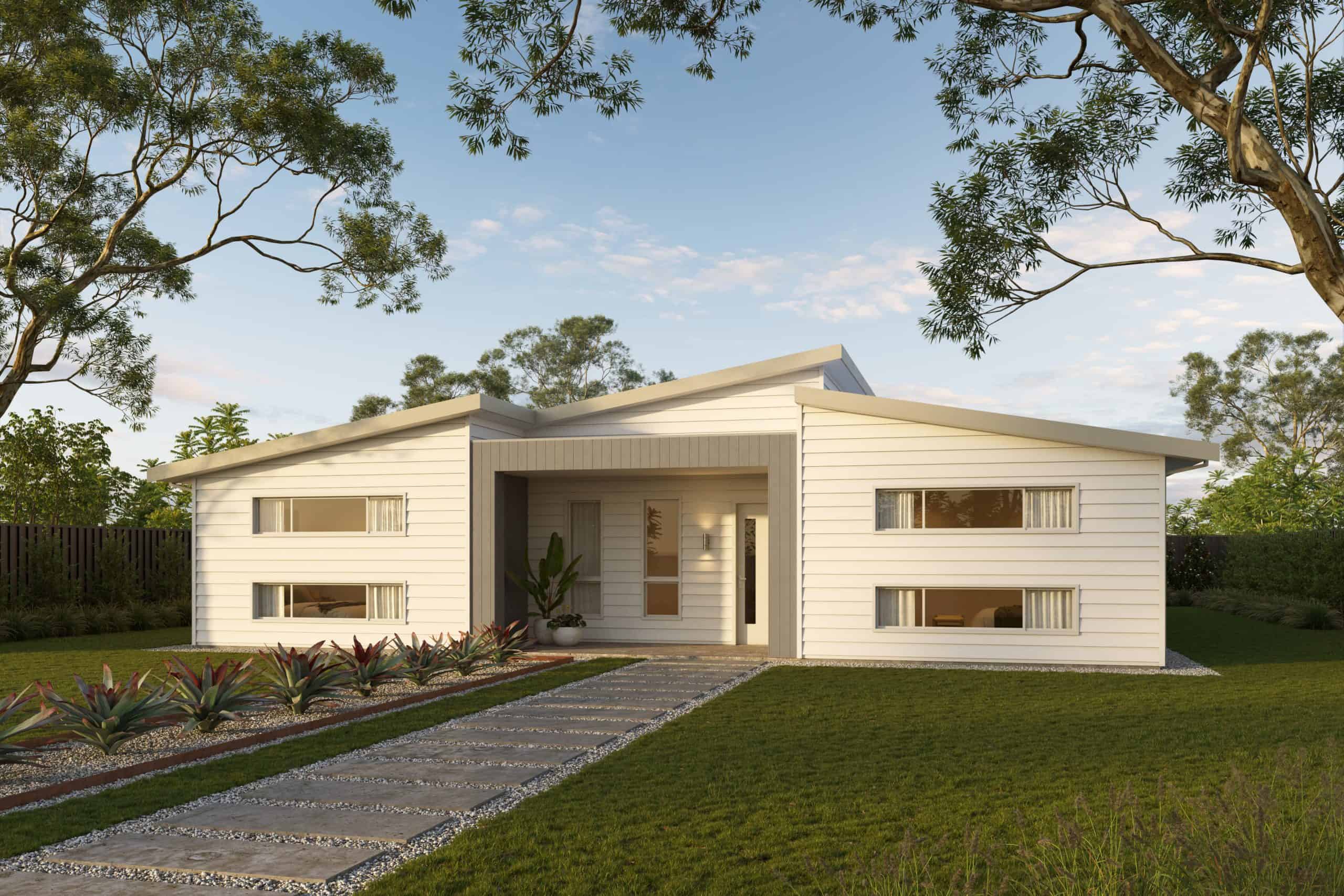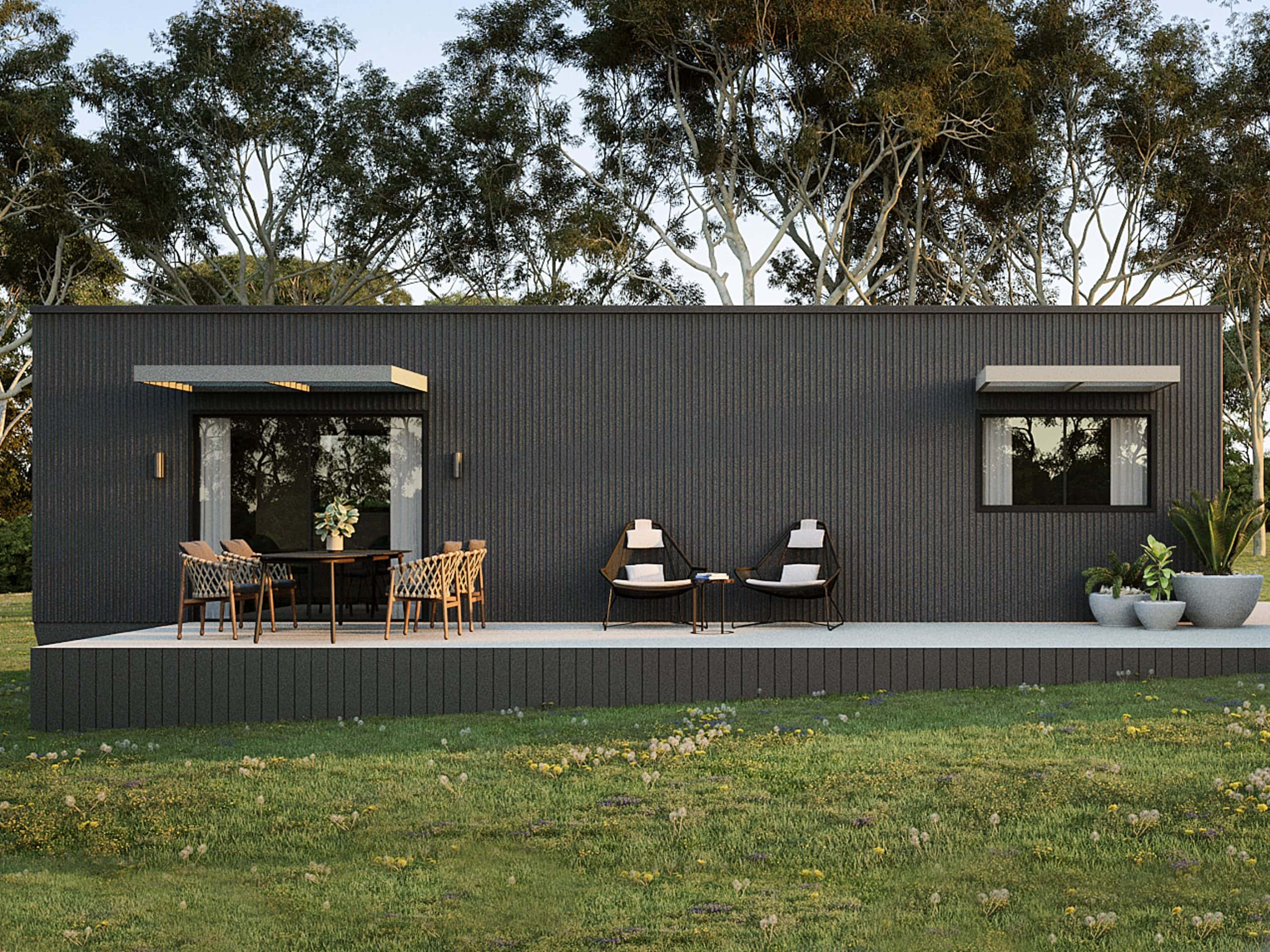Mix-and-Match to create your perfect home.
Want to get started?
*Ocassionally a design fee may be applicable for bespoke floorplans not already adapted from a pre-existing design, depending on the project complexity and requirements.
Please enquire with your assigned sales consultant for guidance.
GOAL-SETTING
Firstly, it’s important to establish what you’re trying to achieve with your custom build.
Perhaps there is a specific aspect of your lifestyle that needs to be accommodated. Do you need separate living spaces? Will you be co-habitating? Maybe you’ve got a sprawling view you want to take advantage of.
Once you have an idea about what you’re trying to achieve, we can look at piecing together a solution.
KNOW YOUR LIMITS
Whether it’s financial or spacial, it’s important to understand where your limitations are.
We suggest first that you get an idea on your budget – once you know how much you can spend, you’ll quickly find out how big you can build.
When creating a custom design, each module is limited to 4.8 x 15 metres per slab. Multiple slabs can be joined to create larger, spacious homes.
Consider where and how the modules will be offloaded from the trucks, setbacks and any other factors which might affect delivery.
Your sales consultant will be able to provide advice on all these aspects while developing your design together.
CUSTOMISE THE DESIGN
We strongly suggest starting out by using one of our existing designs as a template – from here you can make changes to your heart’s content.
Our expert design team has already thought about things like flow-of-living and functional design – by starting with an established floorplan, you’re less likely to run the risk of overlooking poor layout problems.
Book an appointment with one of our sales consultants and we can sketch out your ideas in a way that works with our construction methods.
GETTING THE PRICE RIGHT
If you’re simply modifying an existing design, the process is relatively straightforward.
Our teams will develop a quotation and updated floorplan including your personalised revisions – and any additional costings as required.
If it’s an entirely new design, the process may take a little longer as we will have to review it from the ground up to ensure compliance with any relevant building codes and standards – while also creating a new model template for the project.

