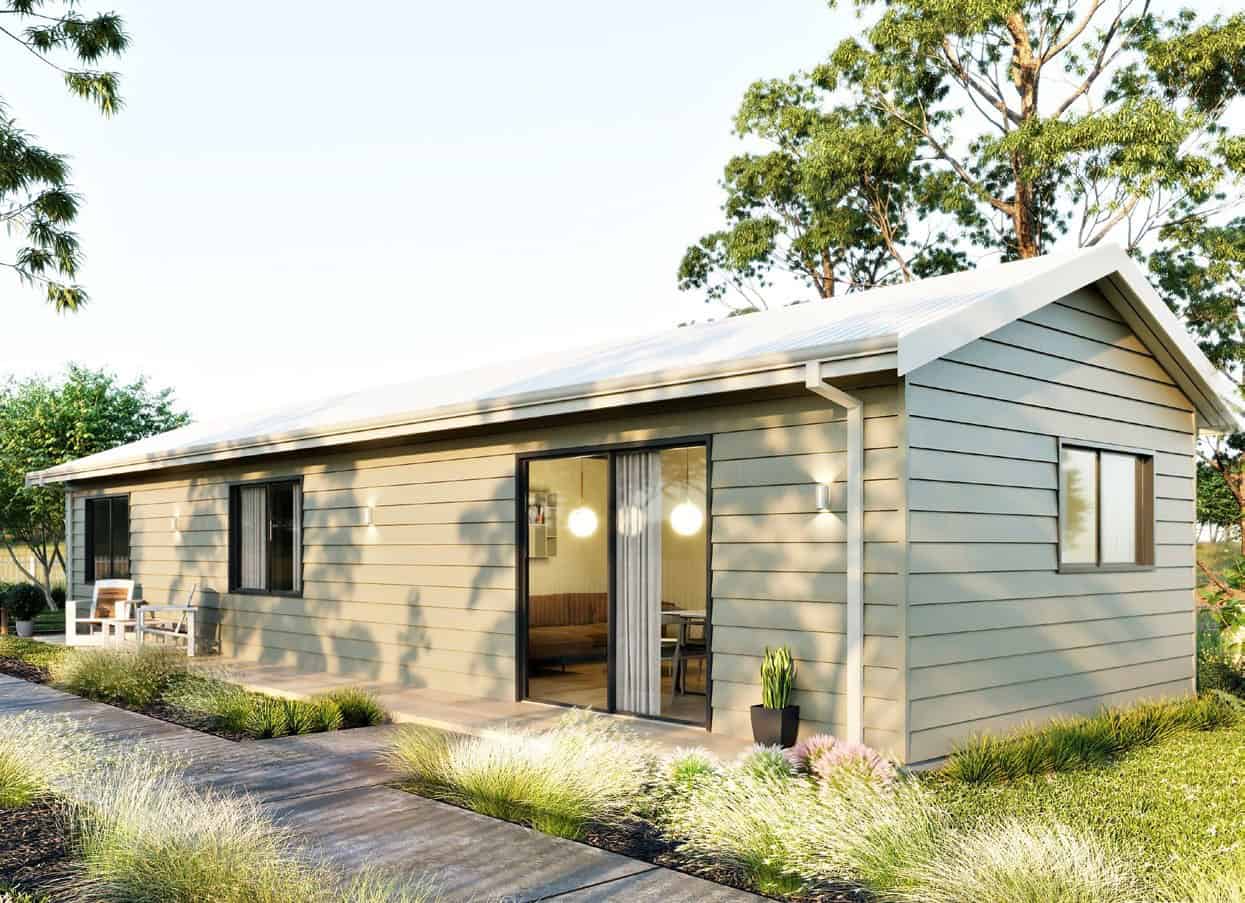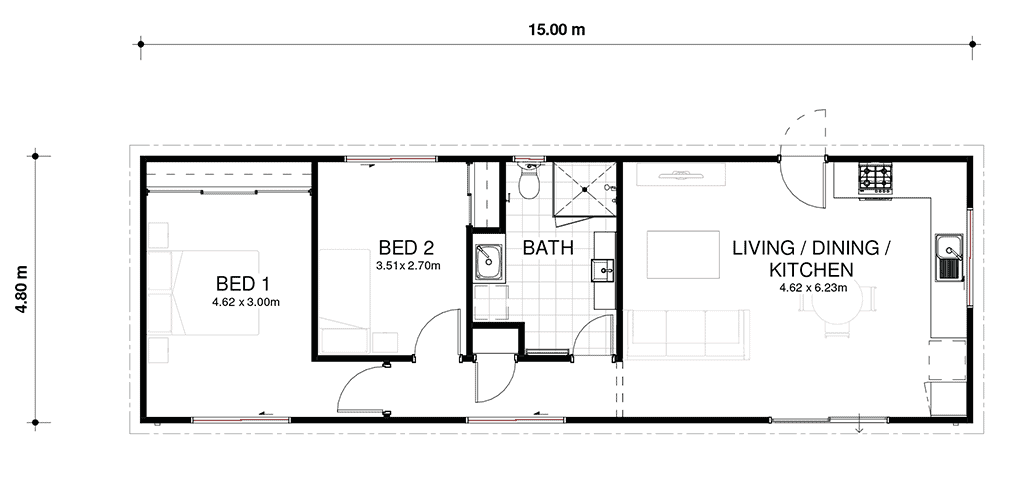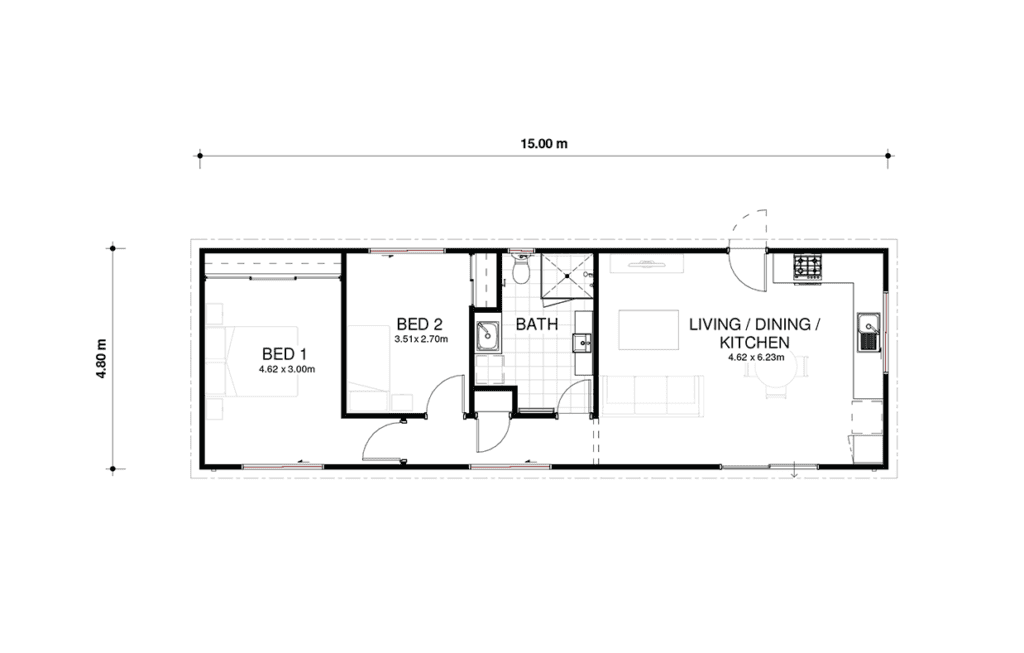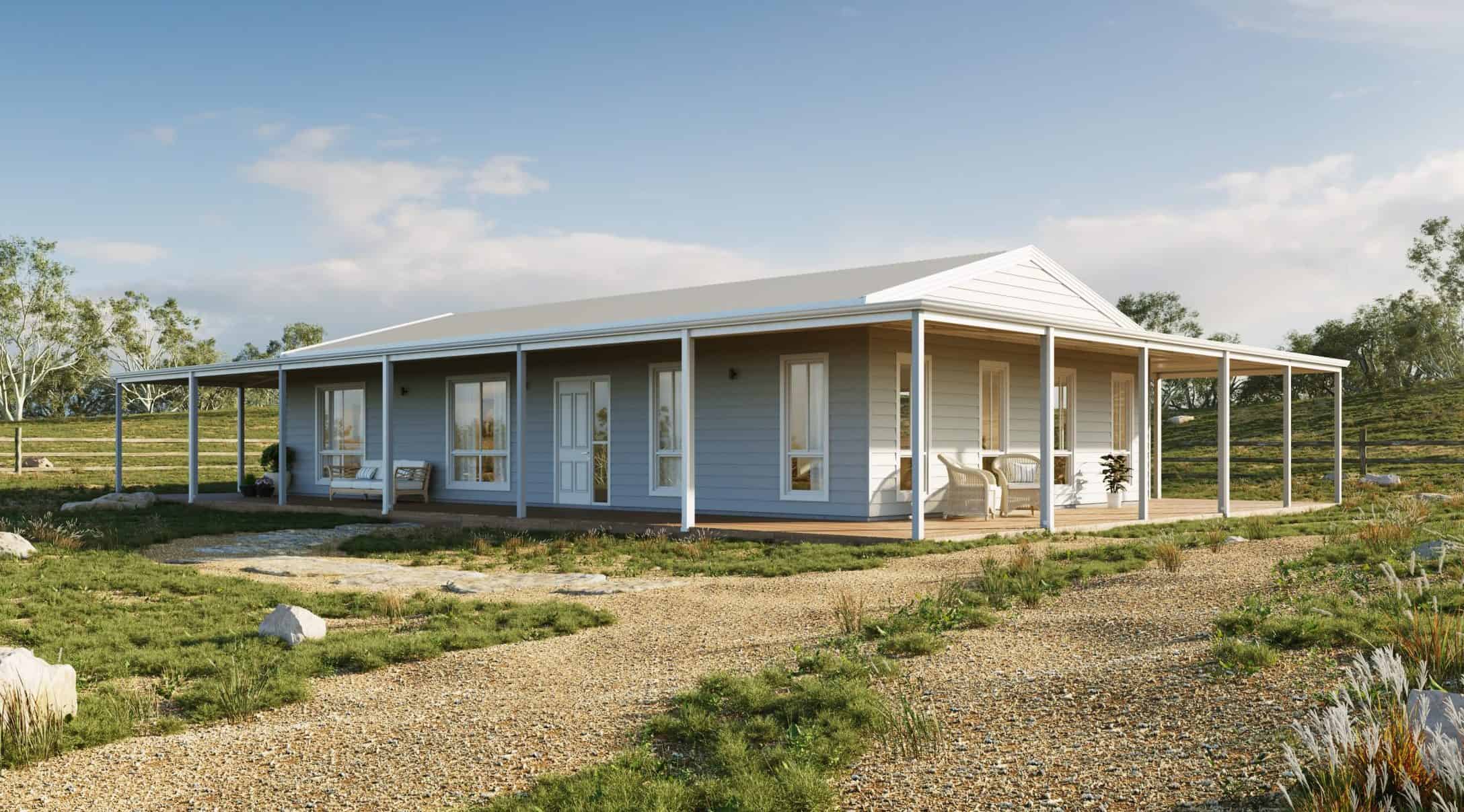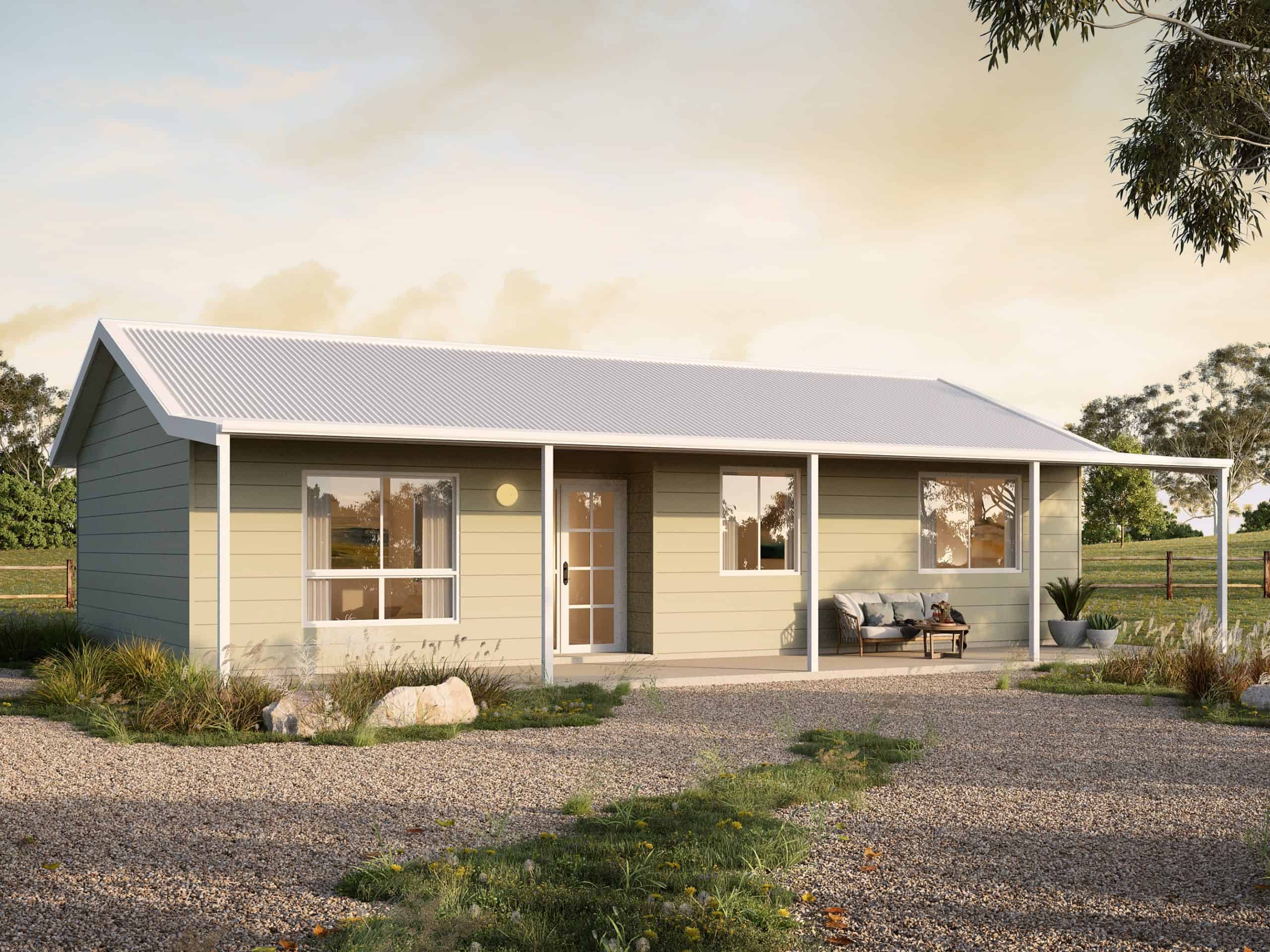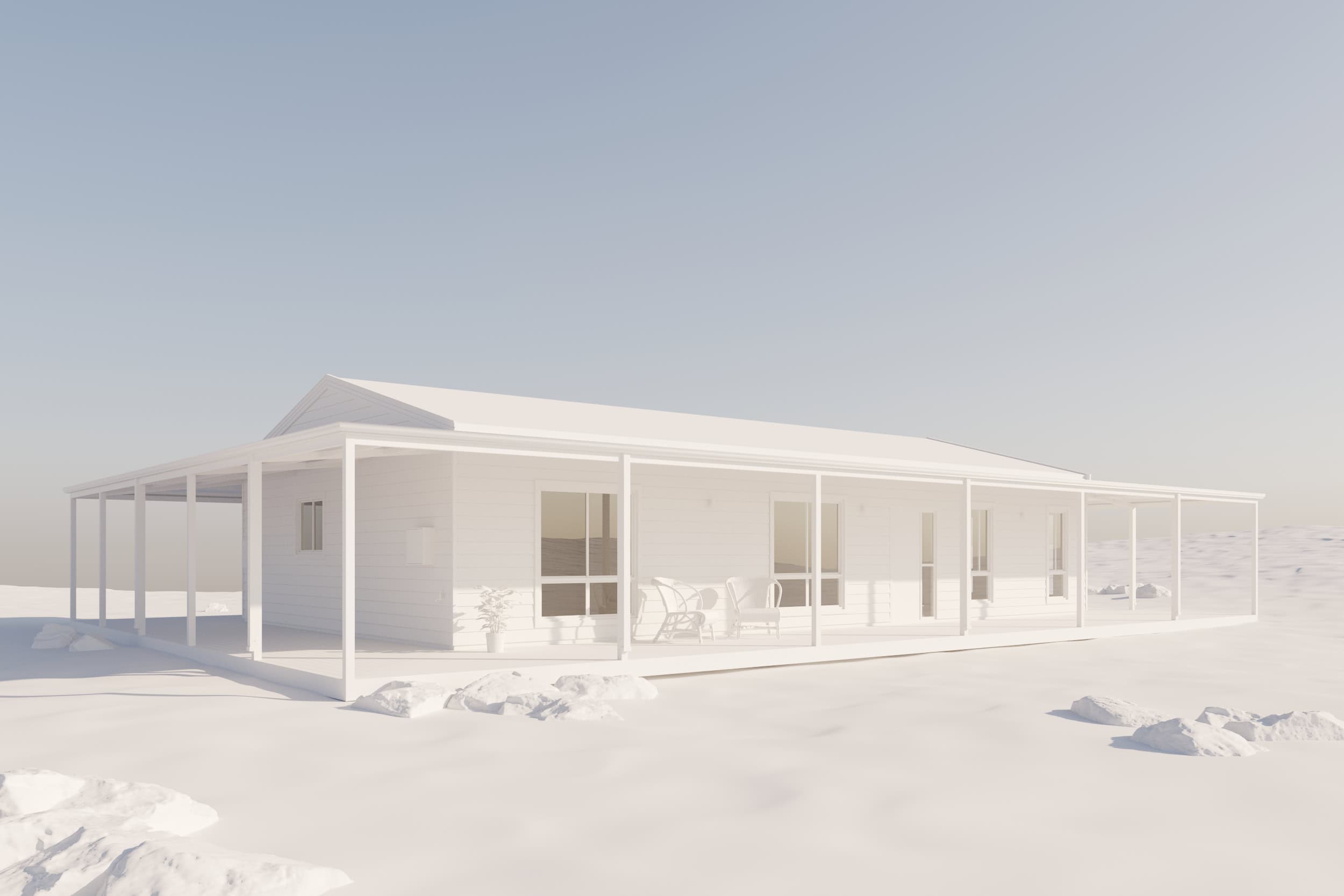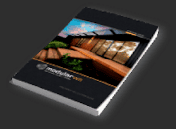excellent, functional ancillary design offering two well sized bedrooms.
- Site inspection and assessment
- 10-year structural warranty
- Made in W.A. with locally-based trades and suppliers
- Fully compliant with Australian Standards & NCC
- Building Permit application, council liaison, and fees included
- Personalised customisation available
- ^Delivery within 200km of MWA premises included
- *Geotechnical, Energy Efficiency, BAL Report, Contour Surveys
- Engineered concrete floor base and 90mm steel frames
- External wall and roof insulation
- Fully painted exterior and interiors
- Selection of quality fixtures and fittings
- Stainless Steel Westinghouse Appliances
- Built-in robes included
- Tiling to all wet areas
- Locally made custom kitchen cabinetry & laminate benchtops
- Multiple cladding options available
For a full summary of all Standard Inclusions and Exclusions – please enquire below.
Every home finished with respected, high quality products.
Modular WA prides itself on the attention to detail we pay to all modular homes that we build – this doesn’t stop at just the construction process itself, but also down to the finer details of the finishes, fittings and materials we use from top to bottom. Constructing quality homes is a holistic process. When you choose to work with Modular WA you can rest assured we’re using trusted, durable, modern brands – all of which are sourced from local Australian-based suppliers.
Please Note: Our homes are intended for regional Western Australia only and are not suitable for the Perth Metro area. [Why?]
*If required and included as per your Preliminary Agreement, based on individual client and project-specific requirements. Please refer to your quotation for further information.
^ Standard inclusions and display upgrades listed on this page are indicative only and may be subject to change. Please request the most recent copy of our Standard Inclusions and Display Upgrades documents for the most current and up to date information relevant to your project.

